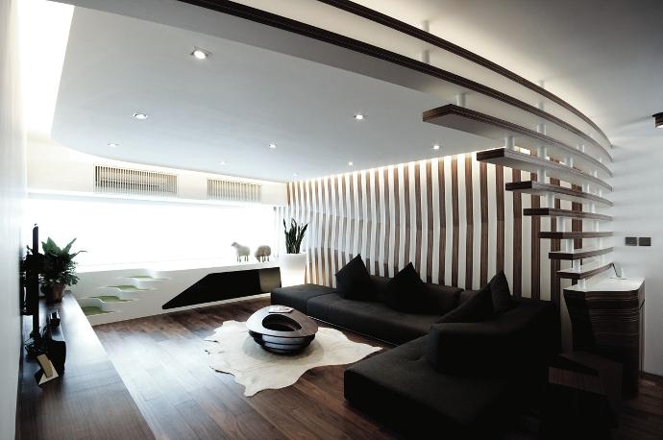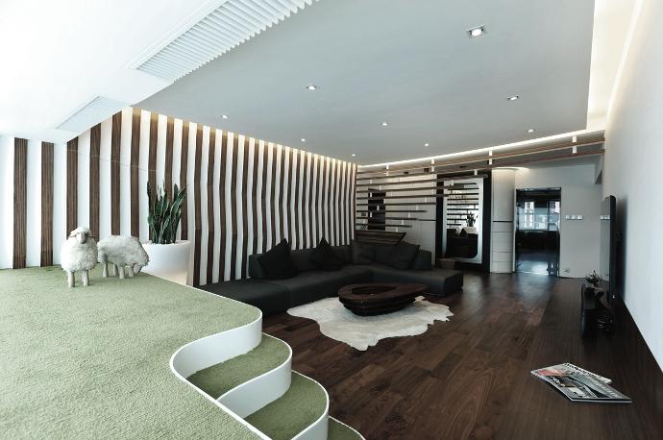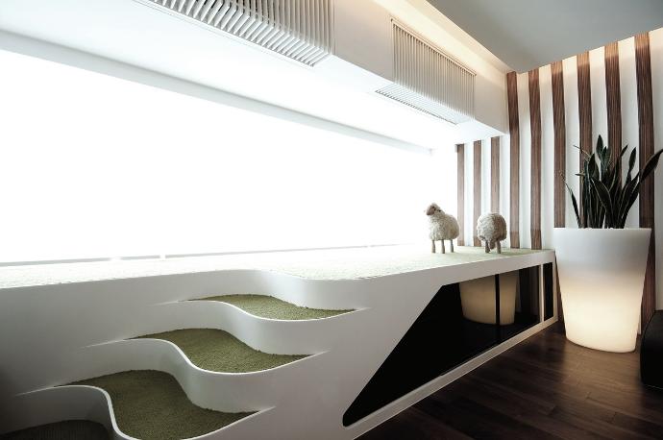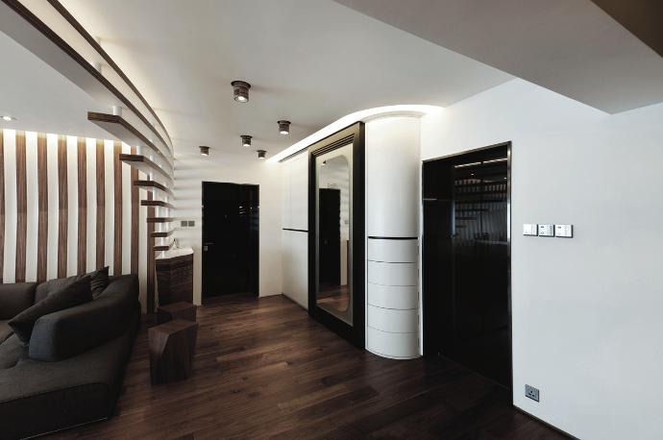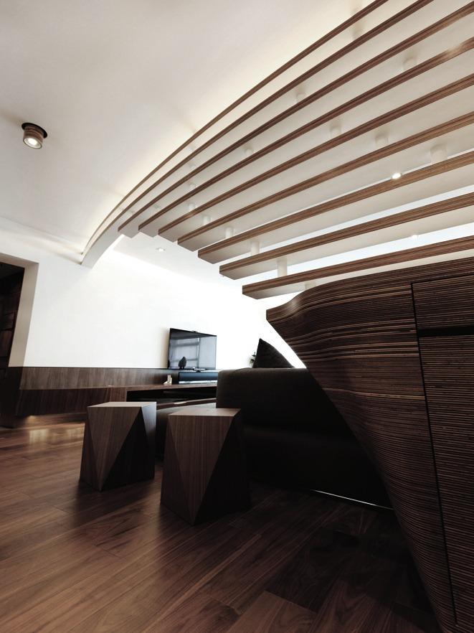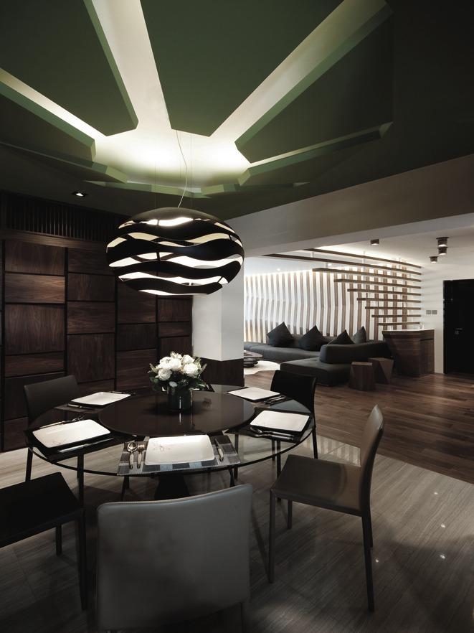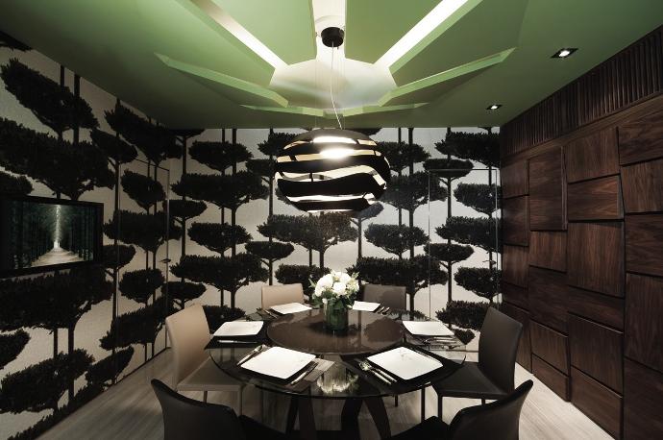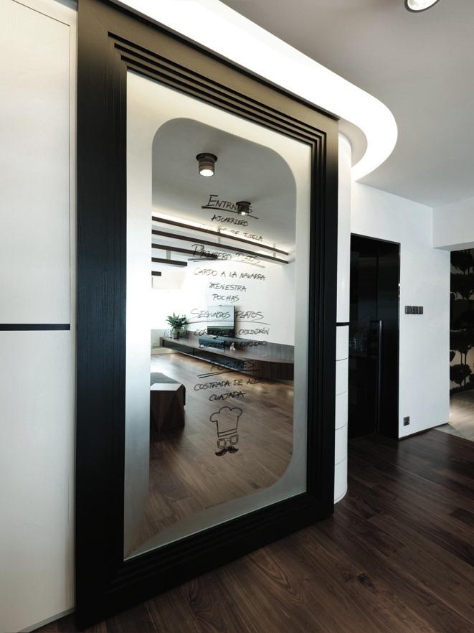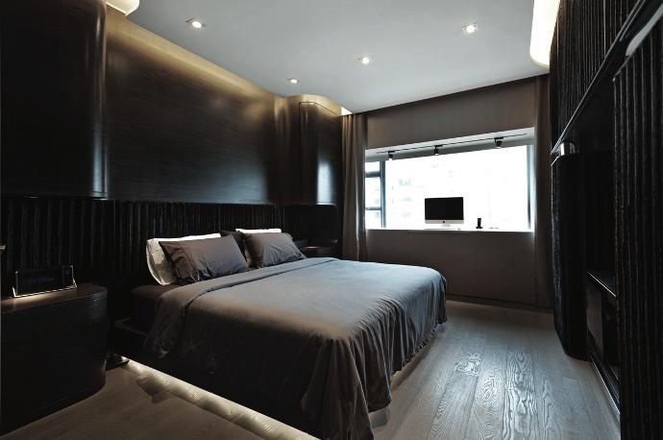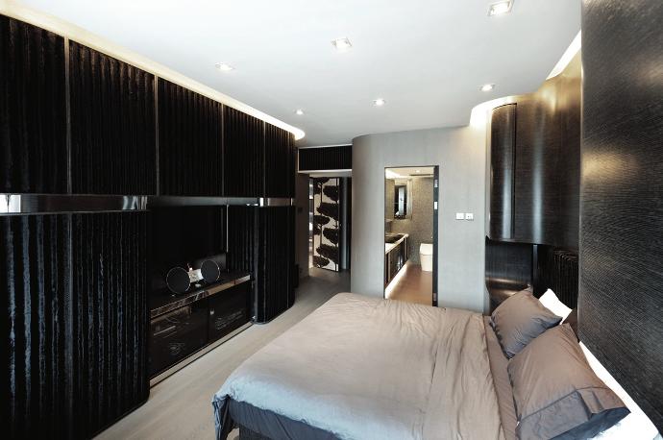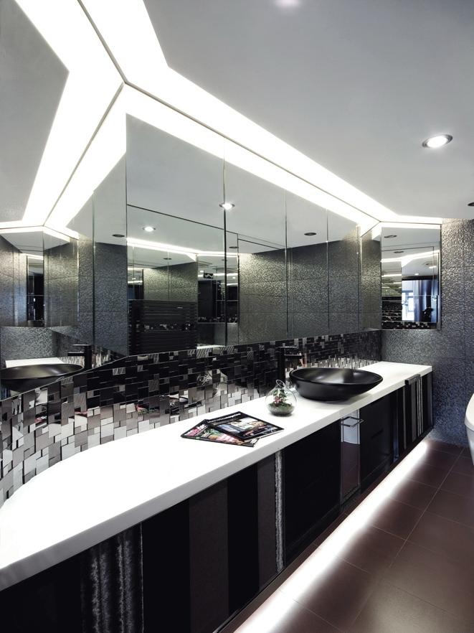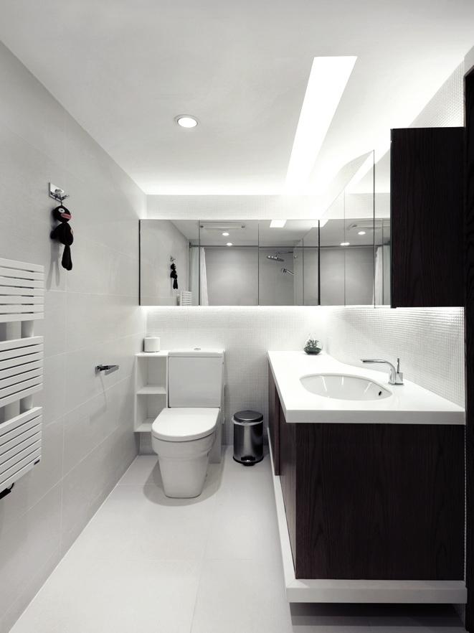hilltop mansion
The client wishes to imbue the sense of nature at their new home where one can be extricated from the daily routines and spend those precious evenings with the family within a sanctuary that is casual and organic.
This desire informed our design decisions at all scale ranging from the overall layout to the detailing of bespoke furniture. By drawing inspirations from natural elements such as cliffs, forests and caves, the spatial qualities of each room would slowly manifest themselves as a series of interlocking volumes that varies in textures, scales and shapes to form a succinct yet delightful voyage of discovery within the confine of an orthogonal plot.
Venturing pass the dark glass aperture that is the front entrance door, the eyes are immediately greeted by a “cliff”; a finely crafted veneer ply shelf with a series of undulating curves. The scale and form of this feature is made more dramatic by its reflection on the full height mirror opposite, through which glimpses of the living room lies beyond. As your ryes approaches the end of the waving form, the living room reveal itself in a “forest” backdrop; a series of vertical ply relieve patterns that varies in profile and perform amazing tricks to the eyes when illuminated under daylight at various time of the day and season. The window sill is extended to form a spacious and stepped platform with green natural wool carpet against a stunning backdrop of the city’s skyline; an ideal place for gathering and a playground for the owner’s daughter.
The dining hall opposite was inspired by an outdoor banquet where family and friends could gather around for a fulfilling meal under the sun or moon light through the leaves: the ceiling peels become the crown of a tree which peels open to let light through and together with a carefully selected lamp shade which randomly obscure the luminaries, random shadows would be casted onto the dining area. The dining hall also leads to the three bedrooms and the wine storage, although these doors are integrated to the randomly-relieved walnut paneling and the modular-sized wall paper pattern, concealing them from sight thus making it a fun exercise to discover and reveal these entries. Taking a cue from one of the daughter’s favorite book Through the Looking-Glass, and What Alice Found There (the sequel to Alice’s Adventures in Wonderland), a large mirror was installed between the front door and the dining hall where the dinner menu could be written (the owner enjoys holding dinner parties) and for quick reminders by all.
The master bedroom has been stripped back in appearance to its most basic form where possible to become (in a sense) a cave dwelling, the origin of all shelters. In so doing, all collision hazards are removed with hidden storage behind the dark and curved panel cabinets; one does not even to turn on the lights to make his way to the bed.
On the topic of storage (a very practical issue with all residential apartments in Hong Kong), one may notice that there is hardly any clutter in the photographs; rest assured that they have not been swept into a store room or kept just outside the photographs but merely stored away in cabinets which are integrated with the numerous design features – the base of the cliff, the extended window sill platform, the randomly relieved timber paneling are all concealed storage units and the most important of all, a large shoe cabinet behind the “pin-board” mirror which equates to more shoe-shopping!
Completed in 2011.
