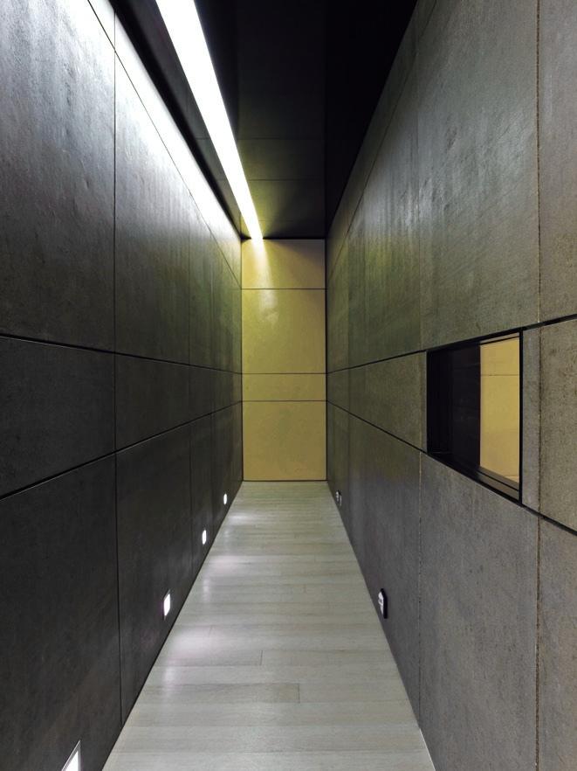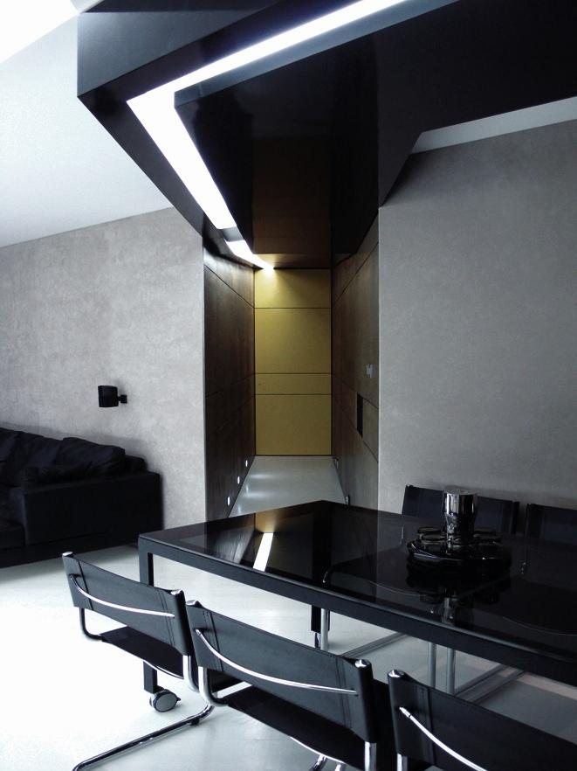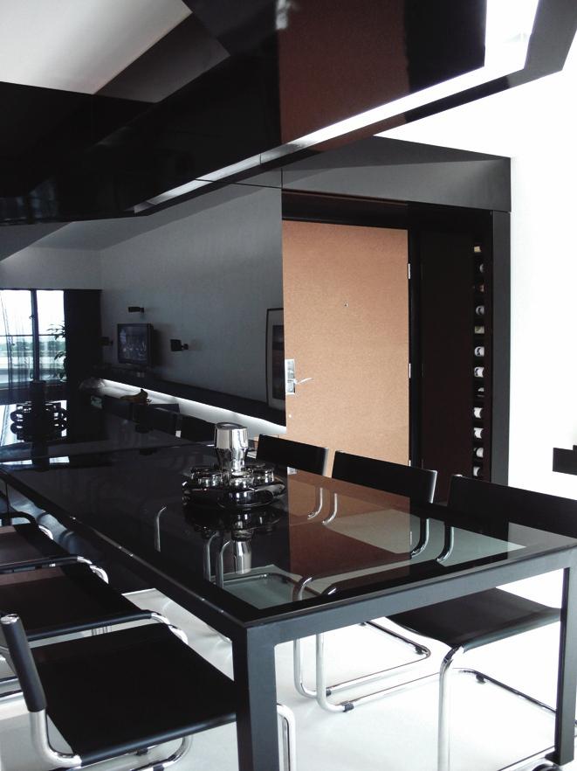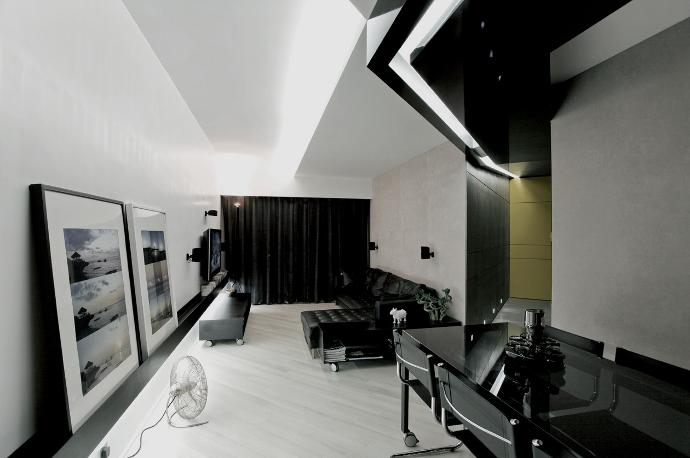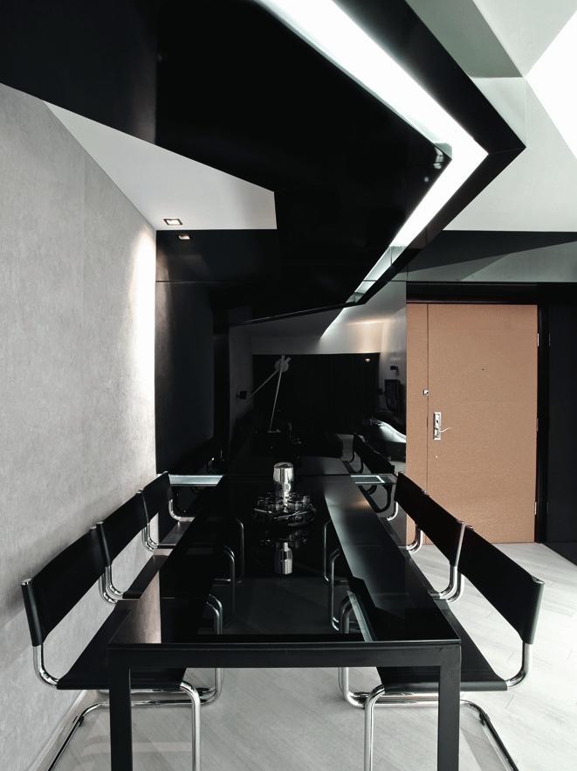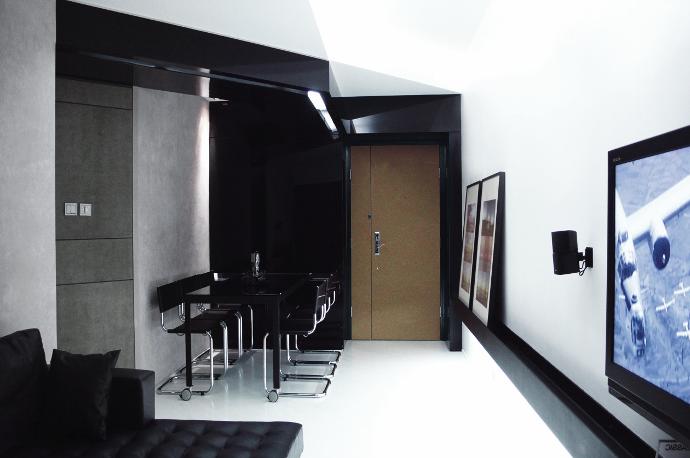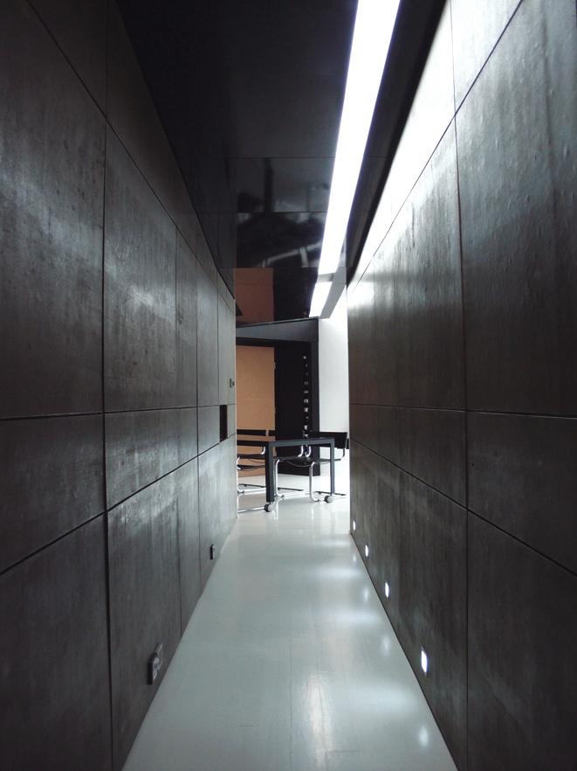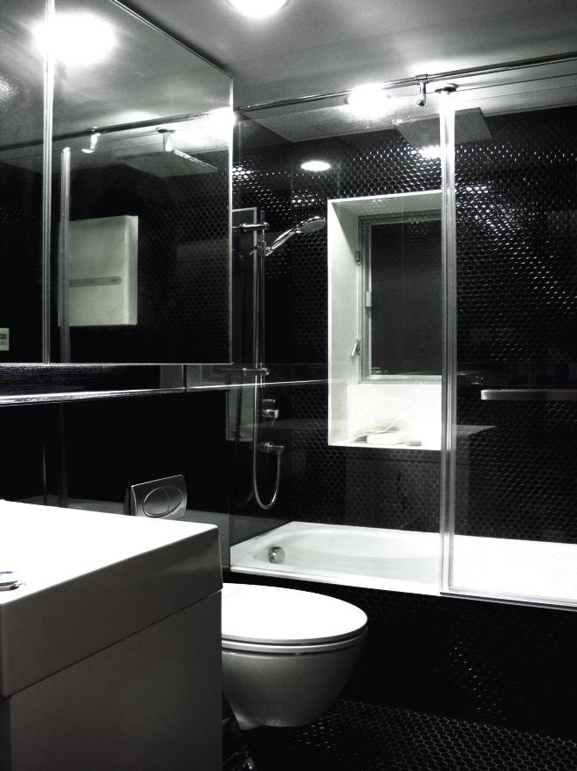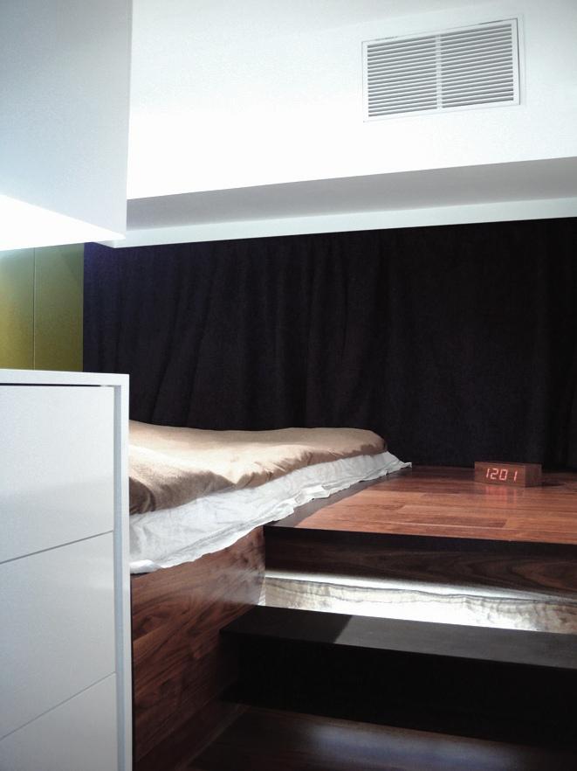coastal skyline
Interior design reflects personality. Looking round the place, you can probably guess to what extent the owner is a lover of geometric shapes. As an architect, his practice is to start with dimensions and lines. Instead of chandeliers, we chose to install a light trough that links the dining room and living room along with a black drop-down ceiling, adding a rich play of layers to bright light and shadows. The black line spans all the way from the entrance to the corridor giving a strong visual effect, the narrow corridor leads to the bedrooms, kitchen and bathroom with hidden doors. To find the right door, just peep from the little hole in the fiberboard. There is a hole for every door as a clue.
Clear-cut lines with base colors of black, white and grey naturally create a strong sense of industrial style in the design. We made use of an I-beam to form a backbone for the place. The iron rack extending from the living room to the dining room work as a lighting feature with artworks and CDs above.
Completed in 2007.
